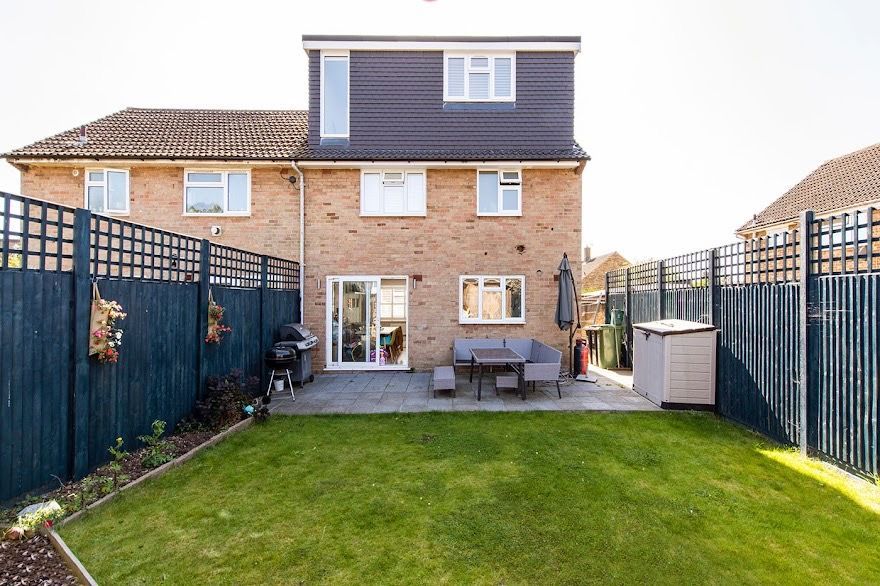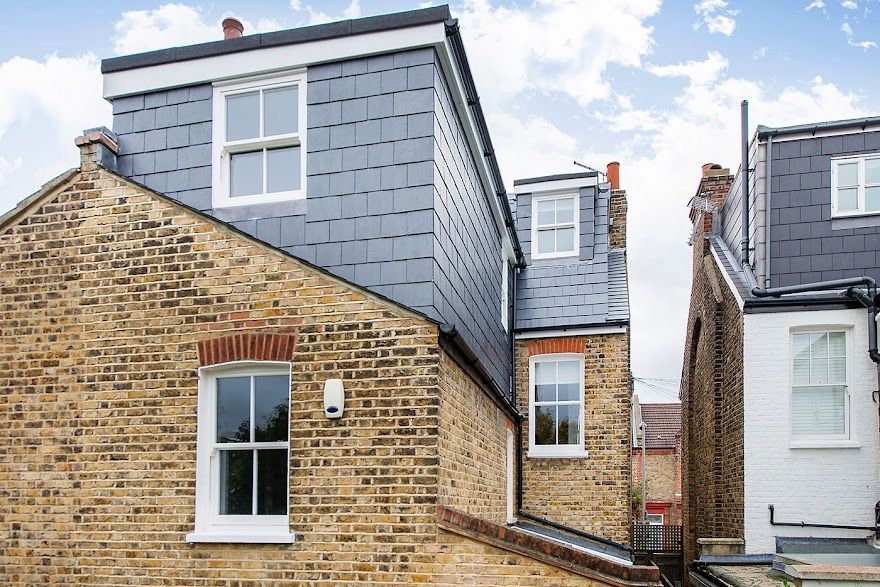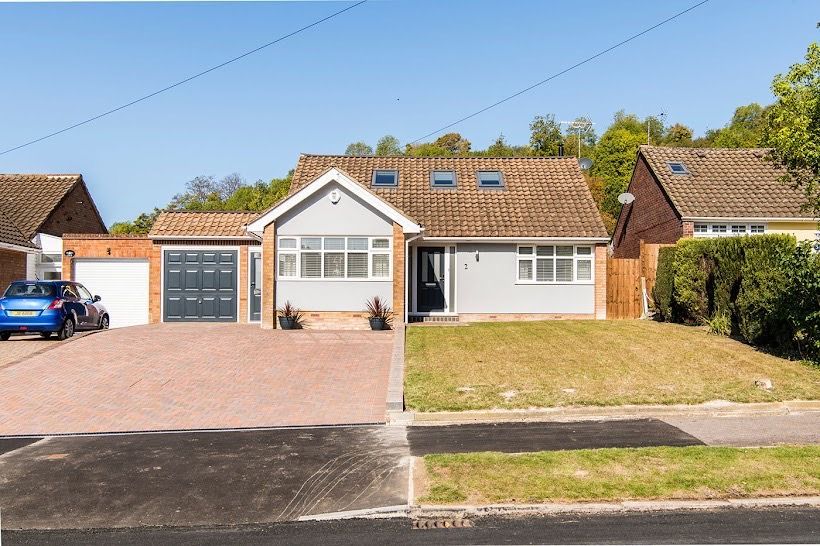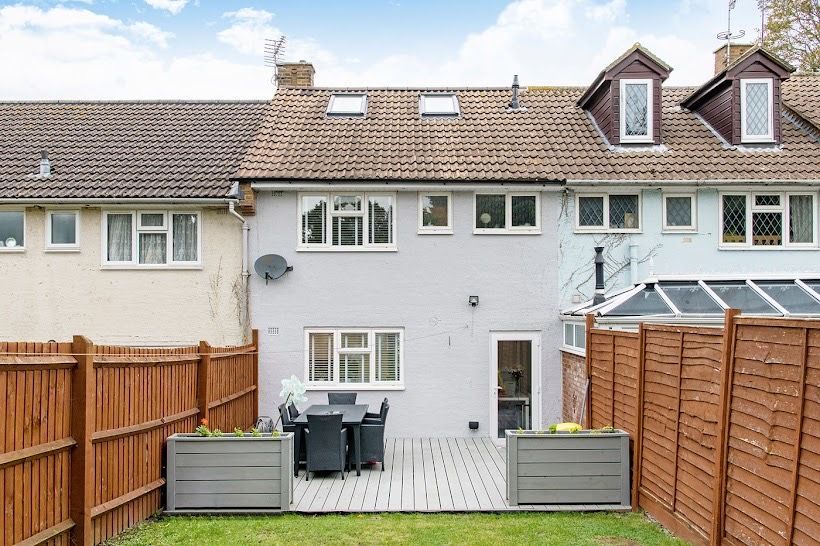Loft Types
What type of Loft conversion is right for you?
Every home is different and therefore one type of loft conversion doesn't suit all. There are 4 main styles of loft conversions and the recommended type will depend on many factors including style of your property, planning regulations, space available, roof heights, budget and the clients requirements. We meet all potential clients and will talk you through all styles that are possible and discuss your needs to create the perfect loft room. Working together to met your needs is our top priority.

Rear Dormer
This style loft is by far the most possible design. The existing back slope is removed and built up vertically to create extra space and head height.
A Rear Dormer Conversion can turn a cramped loft into a beautifully light open space. This new space can be used for bedrooms, bathrooms, an office or even that dreamed of walk in wardrobe.
With the opportunity to include Velux windows on the front roof, which sits opposite the Dormer Windows, this new space will feel light and airy. Another popular idea for is to add French doors to the rear dormer face for that extra special touch and added light.

L-Shape Dormer
In simple terms, an L-shaped dormer conversion is where two dormer builds are constructed in a way that they join together.
Most commonly one dormer will be built on the rear roof and the other on the main roof which gives it the recognisable L-shape. This type of dormer conversion creates so much additional floor space that it can add at least two large rooms to your home.
An L-shape dormer is typically suitable for Edwardian and Victorian properties where there is usually an existing back addition to the rear of the property.

Hip To Gable
A hip to gable conversion is for properties with a hipped roof. This is a roof with a sloping side in addition to the slopes at the front and back of the property.
A hip to gable conversion extends your property by replacing the sloping roof with a vertical wall, also known as a gable. This will then give you adequate space to convert your loft into a room and use it as you see fit.
Hip to gable Loft Conversions can also be combined with Rear Dormer and LShape Loft Conversions which then really does maximise your properties potential. This style conversion is a popular choice for detached or semidetached homes.

Velux
Velux loft conversions are one of the simplest conversion types. This style loft does not alter the roofline, it is non intrusive and the cheapest way to create an additional room in your home.
In comparison to other style loft conversions a velux conversion requires much less building work and is therefore not as disruptive. We supply and fit the best Velux windows to allow natural sunlight to shine through the new area.
