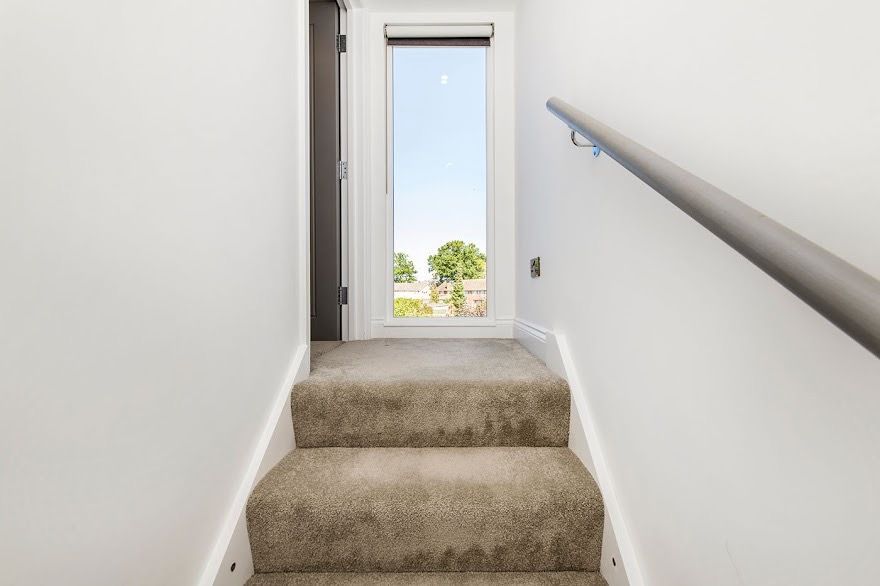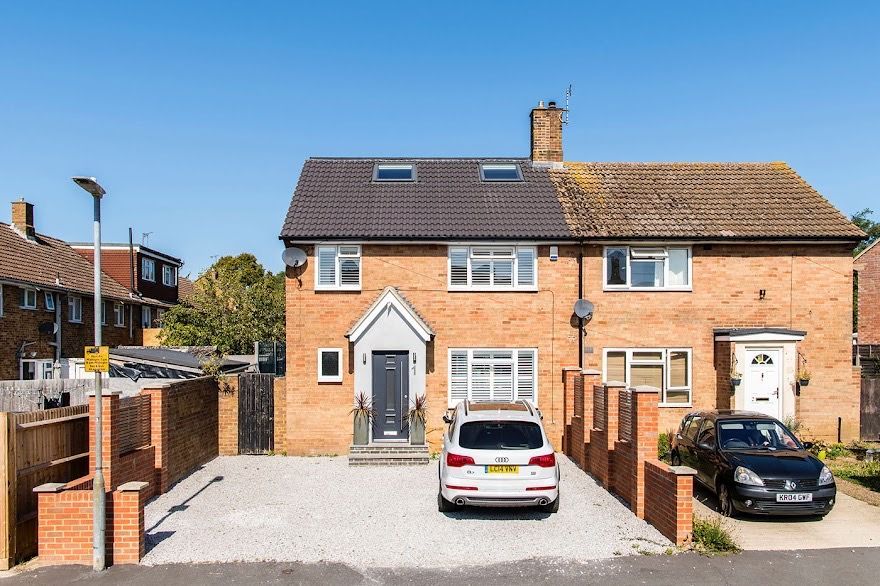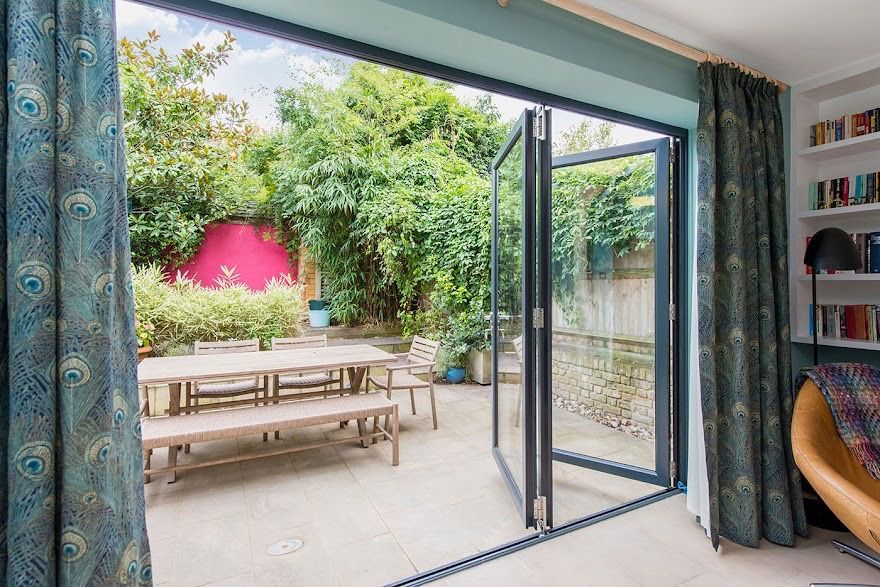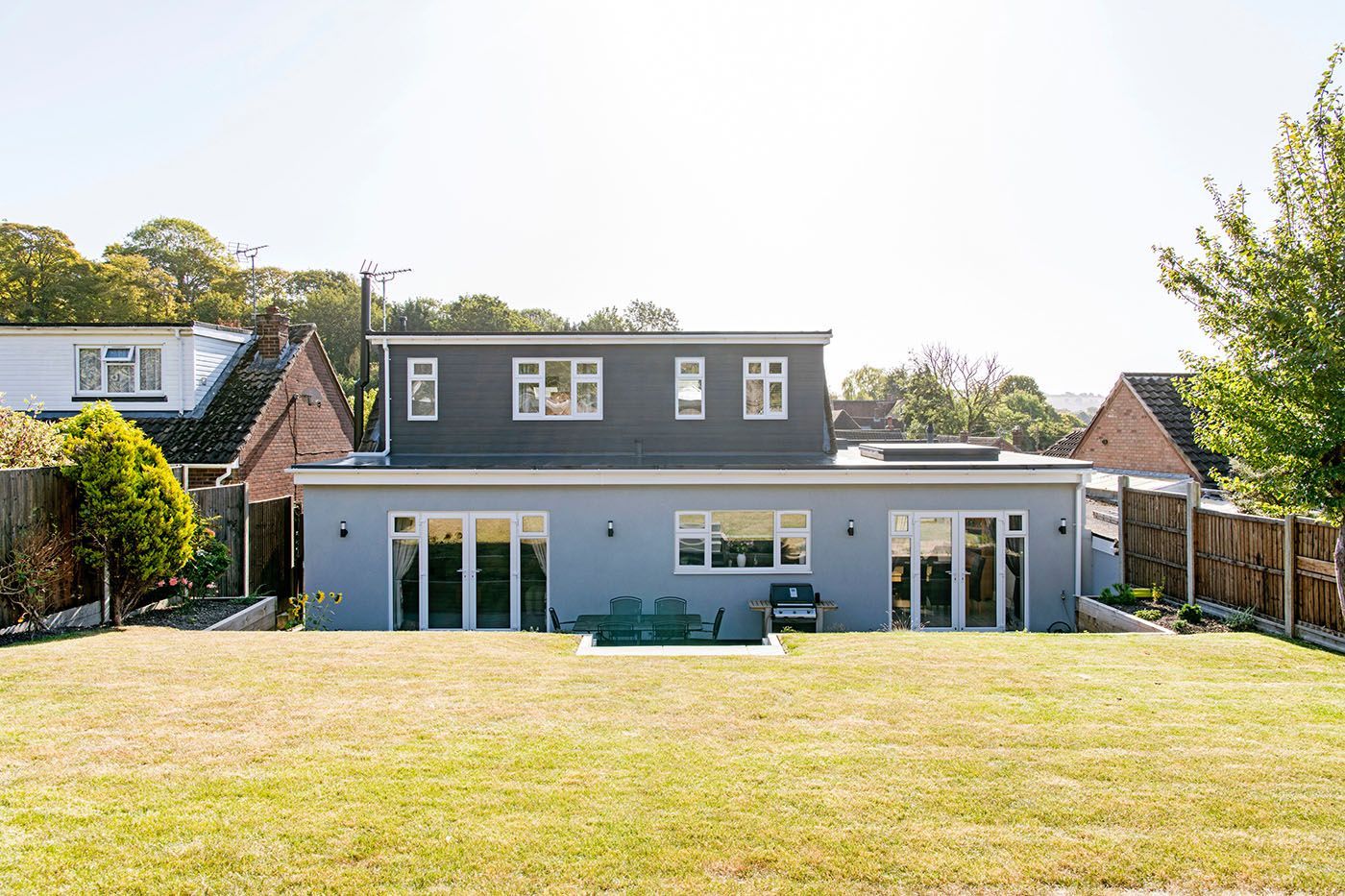Extensions
What type of extension are you looking for?
So you need more space and have decided to extend your home, but what type of extension do you require and what style would you like it to be built in?

House Extensions
When you want a new room or a room extension with a vaulted ceiling that uses the pitched roof space, a single storey house extension is what you need.
Single storey house extensions are built onto a part of the house whereby one or more sides of the extension is attached to the property and there is only the ground floor plus any basement built to it. Single storey extensions require building control but they might not require a planning permission.
Where sufficient space is provided a rear house extension has enormous potential to change the very nature of your house. This type of house extension idea can include internal property alterations such as to open up your kitchen to your back garden and create an open-plan area that can be used as a combined kitchen, dining and living area . With this option you will not only benefit from the size increase of your property but you will also add a considerable amount of value to it too.

Porches
Porches are usually small kind of extensions to the front of a house, although they can be much larger and can be built to the side or back. Typical examples include simple structures of only brick walls, columns, windows and a door. More elaborated / larger versions can be bare brick or plastered and have complete electrical installation in order to get light and electric sockets.
Due to their size most porches do not require planning permission and as long as the porch is separated from the house by an internal door, and not heated, then they will not require a building certification. However, if you want electrics installed you must either have the job inspected by the building control department or use a Part P registered electrician.

Sunrooms/Conservatory
A sunroom is essentially a conservatory with one of those solid roof extension types and walls, including plenty of glazing. They are sturdy and warm, while bringing in a lot of sunlight. Due to higher costs involved and greater complexity than a wrap around conservatory, it is advisable to employ both an architectural company and an experienced building company.
Rules for sunrooms are very similar to that of conservatories for Planning Permission. However, a building control permission will almost certainly be required.

Wrap Around Extensions
Wrap around extensions are created by combining a side return extension and a rear extension together, creating L shaped wrap around extension. Mostly they involve building the side wall closer to the neighbouring building border and moving the rear wall of your property into the rear garden, creating an L shaped house extension.
You could select to have an open plan wrap around extension in order to create a wonderful spacious and illuminated area. A wrap around house could also be great if you want an entire floor remodelling, an increase of your kitchen size, an additional dining room, a living room extension or just to create an additional bedroom or guest-room.
